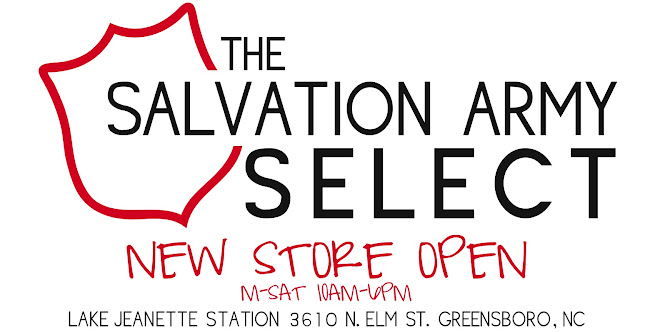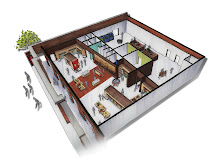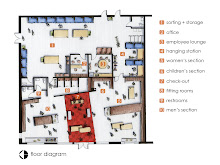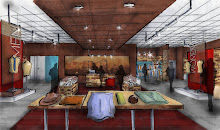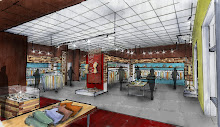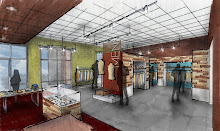dry-walling has begun! the front of the store's walls has been complete and it looks like they moved down some electrical outlets that were placed in the middle of the wall towards the bottom. now they won't interfere with the mural that will be placed along the back wall where the cash wrap will be placed. the only thing i have a question on- is the drop ceiling in the middle. it appears as if they only dry-walled the sides but the ceiling is still at its original 12' not the 11' it is supposed to be-- i'll have to check on that tomorrow.
meanwhile...here are some pictures of the store: view from store's entrance
view from store's entrance view from side entrance
view from side entrancetomorrow we have a meeting with the new store committee of the salvation army. the purpose of this meeting is to get the managerial duties started in order to have the store up and running by mid october. i will also update them in terms of the construction process, budget, exterior signage [because we need to get that approved before we can order the sign], and the long term schedule.

